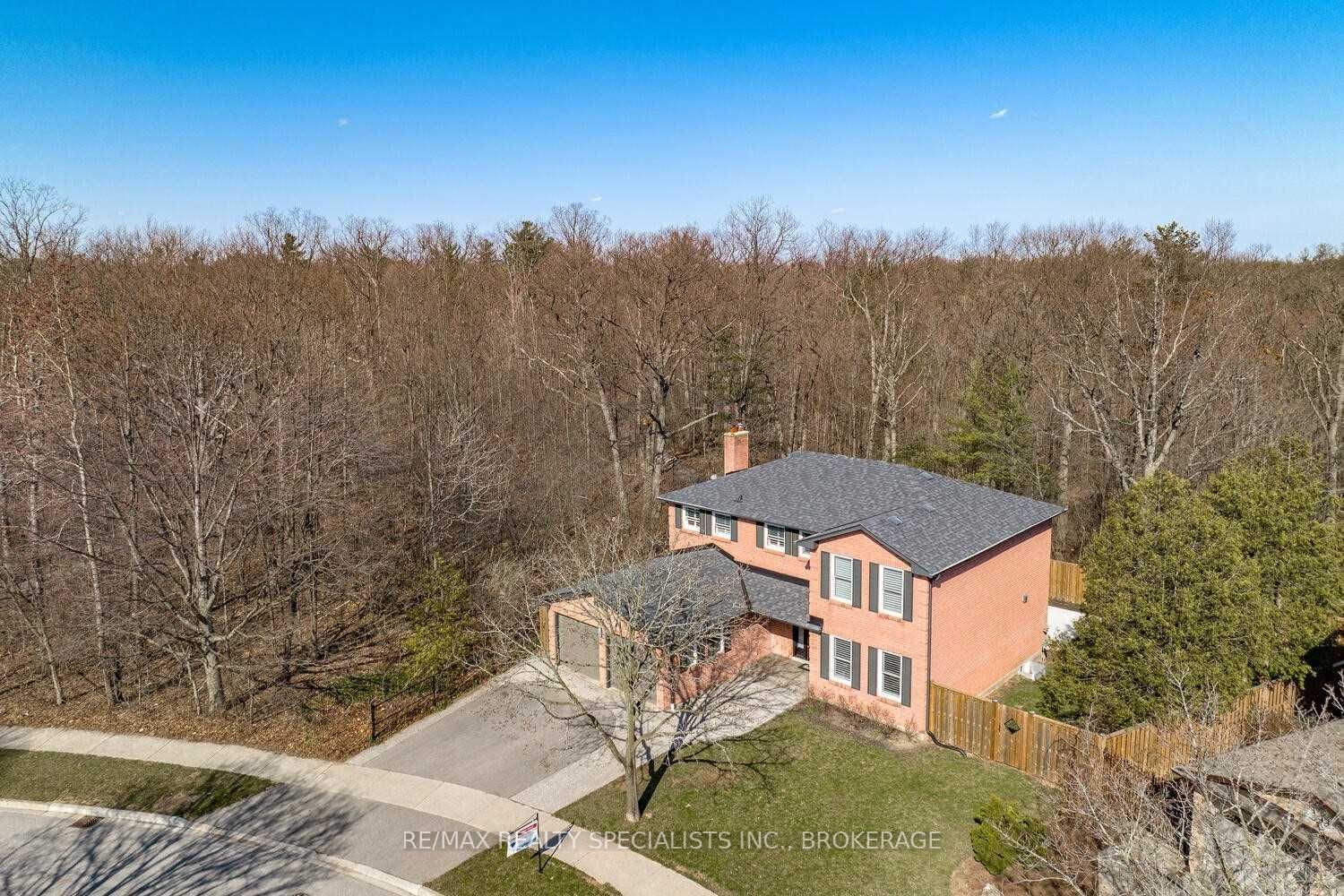$2,050,000
$*,***,***
4-Bed
3-Bath
2500-3000 Sq. ft
Listed on 4/25/23
Listed by RE/MAX REALTY SPECIALISTS INC., BROKERAGE
Sold Firm. Executive, 2659 S.F. All Brick, Sun Filled Home On Oversized Lot Backing&Siding Onto Wooded Morrison Valley Ravine. Quiet Crescent Near Cross-Town Trail System&Parks. Impressive Covered Front Porch W/Exterior Lighting. 6674 S.F. Private, Pool Sized Lot Widens To 100' In The Back. 40' X 20' Concrete Patio, Bbq&Sprawling Lawns. High Quality Renos Including: Open Concept; Modern Hardwoods, Wood Baseboards&Crown Moldings, California Shutters T/O; Chef's Kitchen W/Granite C/T, Centre Island W/2 Crystal Pendant Lights, Pantry, Breakfast Bar Seating 4; Large Family Room W/Coffered Ceiling&Gas Fireplace; 2 Walk Outs To Garden & ; Dining Room Overlooking The Ravine; Solid Wood Oval Staircase W/Wrought Iron Spindles; Massive Master Suite W/Walk In Closet&4 Piece Ensuite Bath W/Double Sink& Glass Enclosed Shower; 3 More Large Bedrooms; Renovated Main Bath W/Double Sink. Main Floor Laundry W/Side Door. Immaculate Bright &Dry Lower Level W/4 Large Windows.Ez Access 2 Hwy 403,407&Qew.
The Best Location: Walk 2 Sheridan College, Plaza, Medical Building; Major Shopping Mall, Great Schools: Iroquois Ridge H.S.; Holy Trinity S.S.; Sheridan College W/World Renown Animation Programme; Transportation: Close To Go Train Station
To view this property's sale price history please sign in or register
| List Date | List Price | Last Status | Sold Date | Sold Price | Days on Market |
|---|---|---|---|---|---|
| XXX | XXX | XXX | XXX | XXX | XXX |
W6045723
Detached, 2-Storey
2500-3000
9
4
3
2
Attached
6
Central Air
Unfinished
Y
Y
Brick
Forced Air
Y
$8,323.00 (2023)
< .50 Acres
90.55x52.75 (Feet) - 97.17'X52.75'X90.55'X98.42'
